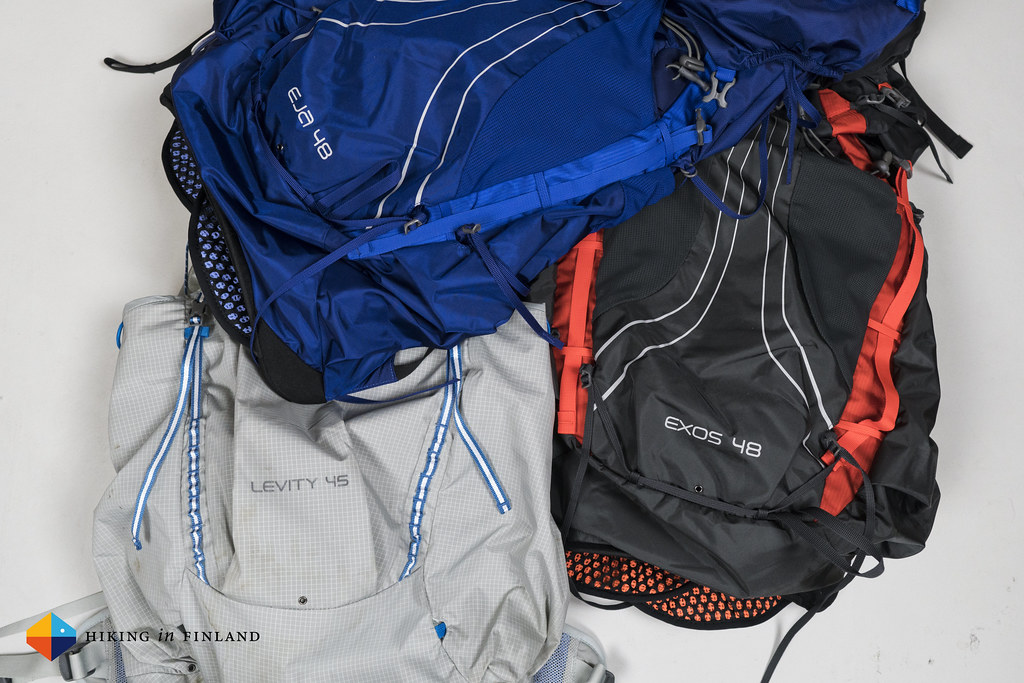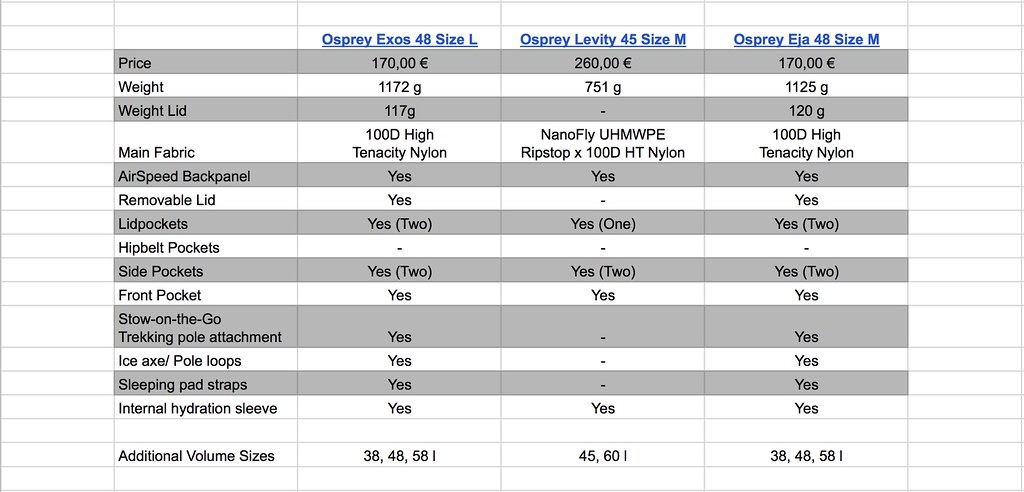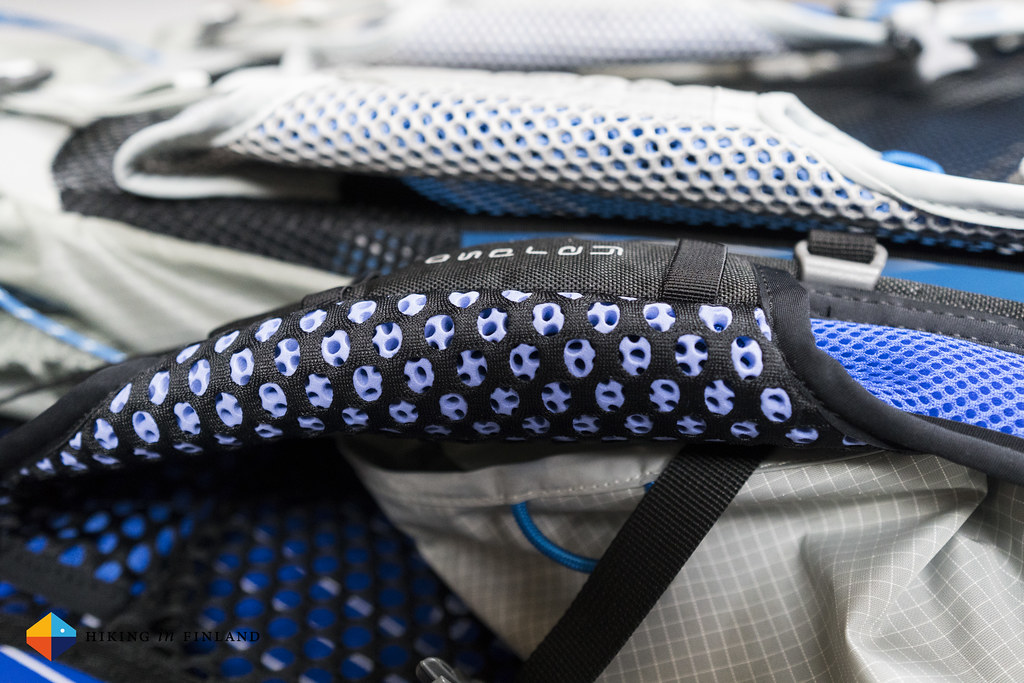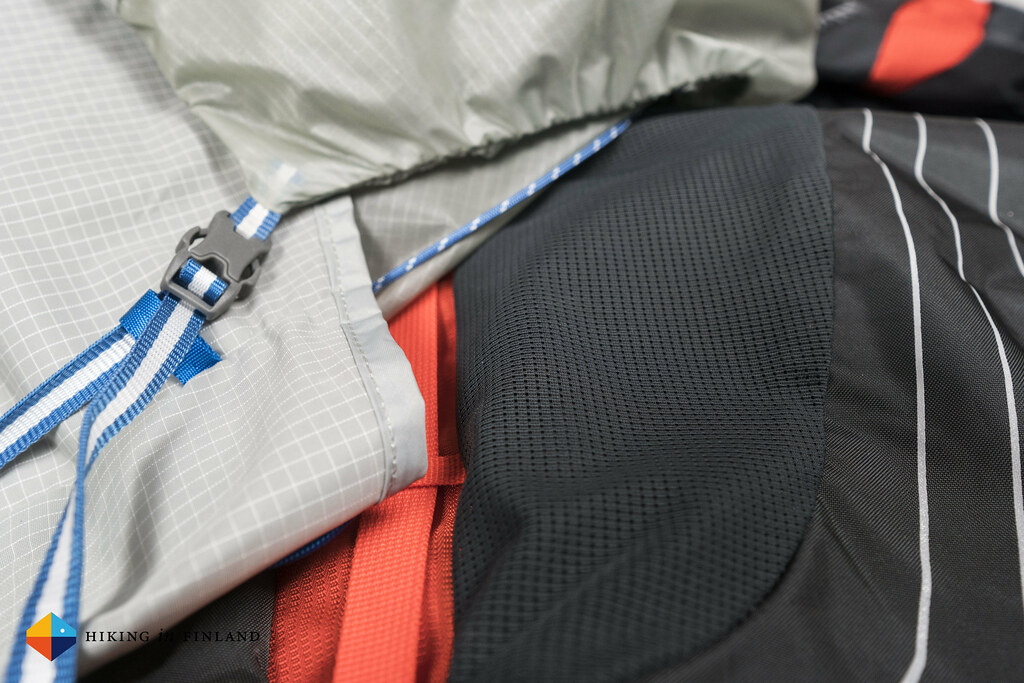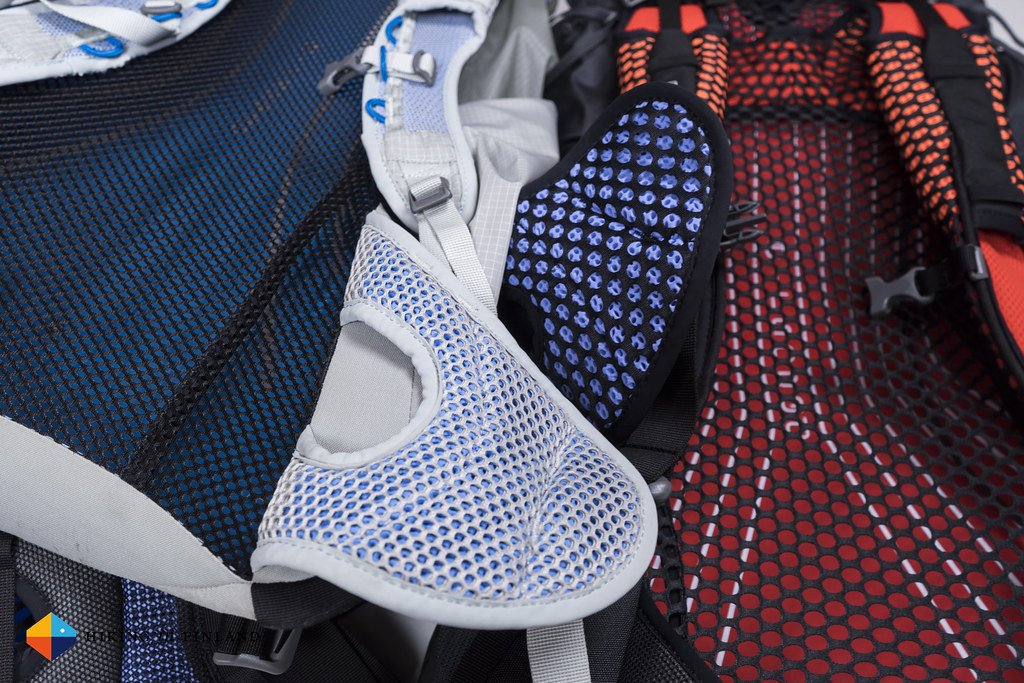I’ve been making different versions of hot cross buns each year – last year it was bagels, the year before that a HCB loaf. I also made Earl Grey & Orange ones for Waitrose a few years ago! This year I went with another English classic to hybridise them with, Chelsea buns, which are my dad’s fave.
Chelsea buns are pretty much an English version of a cinnamon roll – a yeasted dough rolled very thinly, covered with butter and caster sugar and currants, rolled into tight swirls and baked all nestled together. I’ve had a few buns from bakeries in London before and usually there’s little to no spice involved here! I think the key feature of a good bun though is having thin layers of dough which you can satisfyingly unreel as you eat, like a little ritual. To achieve this effect, I laminated the dough with some filling inside before rolling up, giving me a croissant-like bun.
The ‘hot cross’ aspect here is brought in by using mixed spice in the dough and filling along with cinnamon and mixed dried fruits (which includes currants, candied lemon and orange peel). Usually a hot cross bun has a flour and water paste piped over before baking but I thought that might mess with the layers of dough here. Instead I opted for a simple cream cheese icing piped onto the cooled buns post-bake. The first time I made them, they were demolished by my housemates and me in a few days – just remember that when they’re a few days old and getting a bit dry, zapping one in the microwave for 20-30 seconds helps a lot!
Hot Cross Chelsea Buns
For the paste:
- 2 tbsp white plain flour or bread flour
- 90 ml water
- 200 ml milk (you can use a non-dairy one here)
- 50 g rapeseed oil (or another neutral oil)
For the dough:
- 250 g white bread flour
- 200 g wholemeal bread flour
- 50 g granulated sugar
- 1 tsp salt
- 2 tsp easy-bake ('instant') dried yeast
- 1 tsp mixed spice
- zest of 1 orange
For the filling:
- 2 tsp mixed spice
- 2 tsp ground cinnamon
- 150 g light brown sugar
- 80 g unsalted butter, melted*
- 150 g mixed dried fruits**
For the frosting:
- 2 tbsp cream cheese
- icing sugar (powdered sugar)
Make the paste:
-
Combine the plain flour and water, then pour into a small saucepan and stir over a medium heat until the mixture thickens into a paste. Take it off the heat then pour in the oil and milk – leave to cool to lukewarm.
Make the dough:
-
Place the wholemeal and white flours, sugar, salt, yeast, mixed spice and orange zest into a large bowl. Stir them together then make a well in the centre of these dry ingredients. Pour the contents of the small saucepan (the paste and liquids) into the well then stir everything together to make a dough.
-
Tip the dough onto a work surface dusted with flour and knead for 6 to 8 minutes until smooth and slightly sticky, adding flour as needed.
-
Place the dough back into the bowl and cover it with clingfilm. Leave it in a warm place for 2 hours. The dough should have doubled in size.
Mix the filling:
-
In a small bowl mix the mixed spice, ground cinnamon and light brown sugar together.
Make the rolls:
-
Lightly flour a work surface and tip the risen dough out onto it. Lightly flour the dough and roll it out into a 15 x 26 inch (35 x 65cm) rectangle. Spread half of the melted butter over the surface of the dough. Evenly sprinkle on half of the spiced sugar and press it into the dough by rolling it over it gently. Fold the dough into thirds like a business letter. (see bottom of post for a .gif to explain).
-
Roll this out again into a 15 x 26 inch (35 x 65cm) rectangle. Spread the remaining butter over the surface, evenly sprinkle on the remaining spiced sugar and all of the mixed dried fruit. Starting at the short edge of the rectangle, roll the dough up tightly into a log.
-
Cut the dough into 12 even pieces. Place cut side-up into an oiled 9×13-inch baking tin. Cover with a clean tea towel and leave somewhere warm for 30 minutes to almost double in volume.
-
Meanwhile preheat the oven to 180oC (350oF).
-
Once risen, bake the rolls for 20-25 minutes until golden brown around the edges. Leave to cool.
Make the frosting:
-
Place the cream cheese into a medium bowl and mix with enough powdered sugar to make a thick-ish glaze that will hold its shape when piped. If it’s not thin enough you can mix in water a dribble at a time to get the right consistency. Transfer the mixture to a sandwich bag, snip of the tip of one of the corners, and use as a piping bag to pipe cross-shapes over the rolls.
- *replace the butter in the filling with melted vegan margarine or just more rapeseed oil to make the recipe suitable for vegans
- ** in the UK ‘mixed dried fruit’ is usually a mixture of sultanas, raisins, candied lemon peel and candied orange peel. If you can’t get that mix you can just use straight up raisins, currants or sultanas.
The post Hot Cross Chelsea Buns appeared first on Izy Hossack - Top With Cinnamon.
from Izy Hossack – Top With Cinnamon https://ift.tt/2IYzmTQ
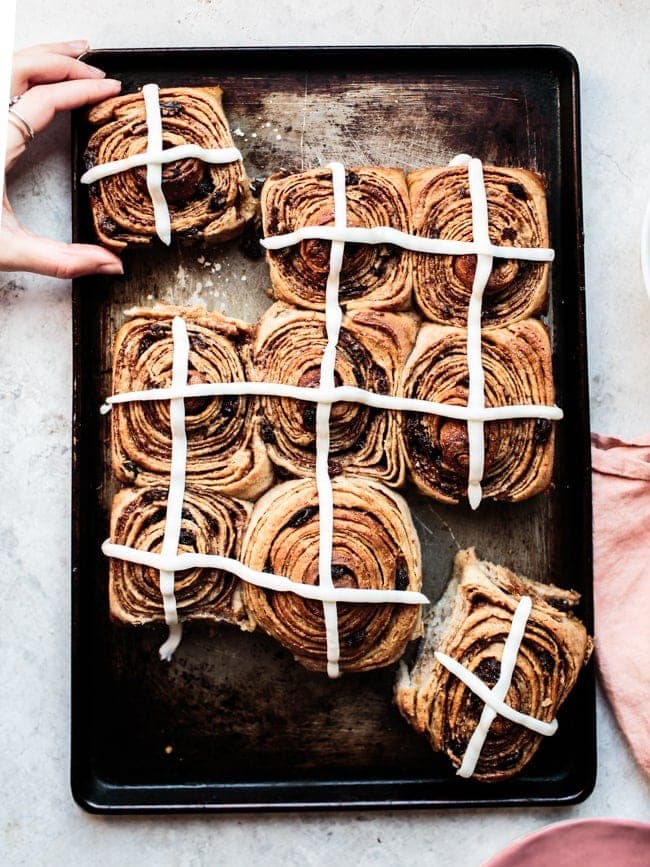
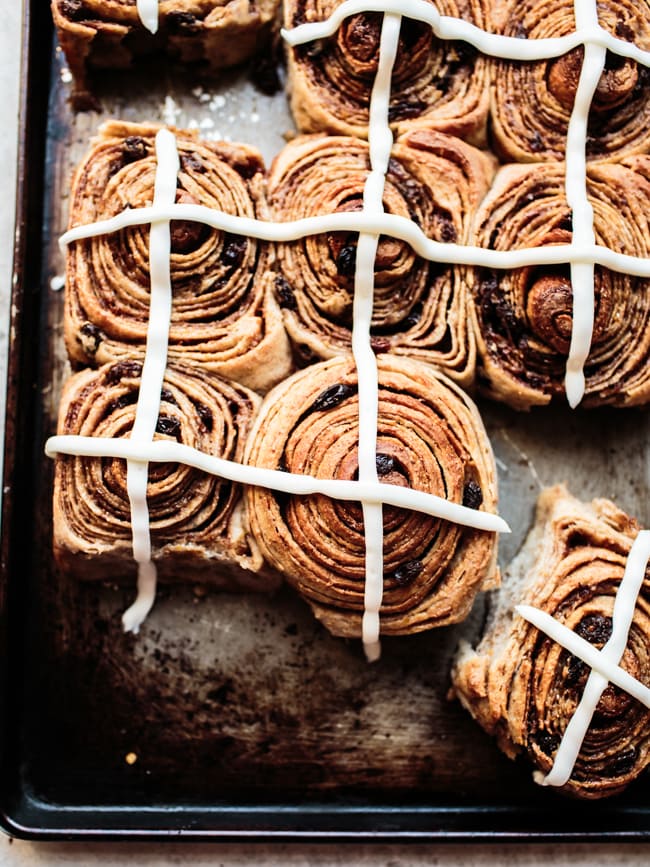
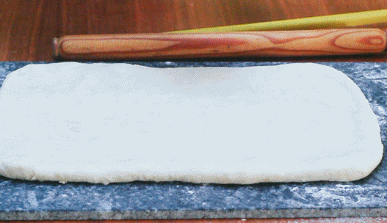
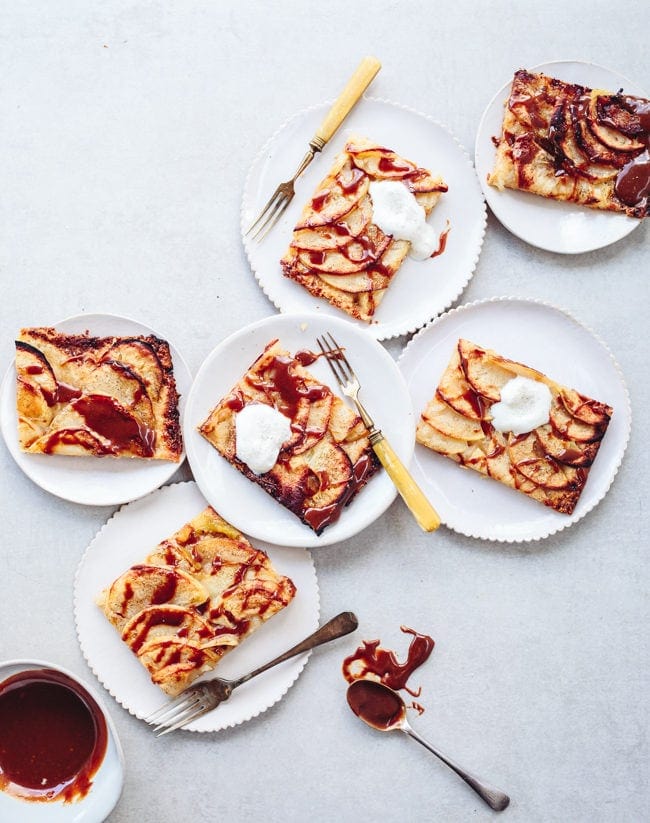











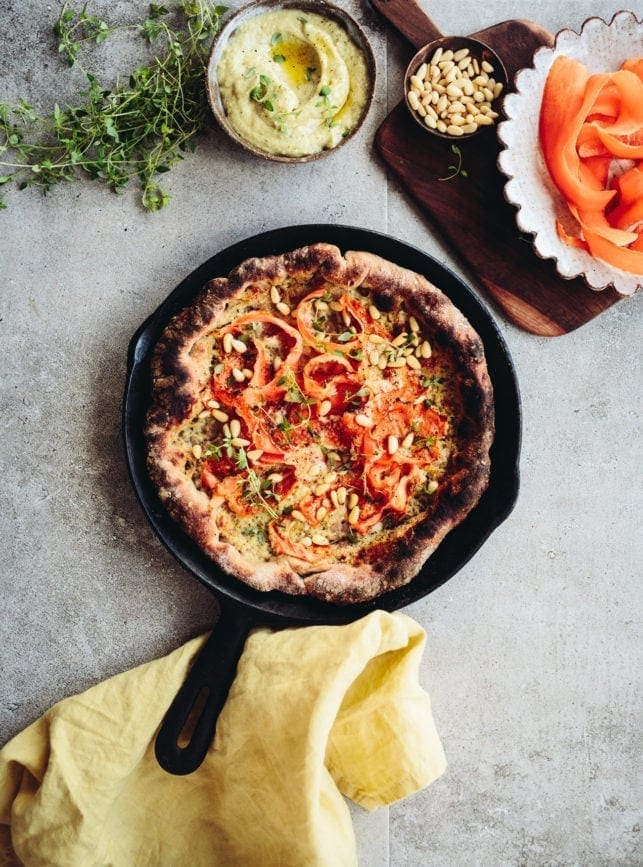
 . She also cooks the pizza IN A FIRE which is so cool and something I definitely want to try. For now, I am without a fire, so I’ve included both the original method and the stovetop/grill method for you.
. She also cooks the pizza IN A FIRE which is so cool and something I definitely want to try. For now, I am without a fire, so I’ve included both the original method and the stovetop/grill method for you.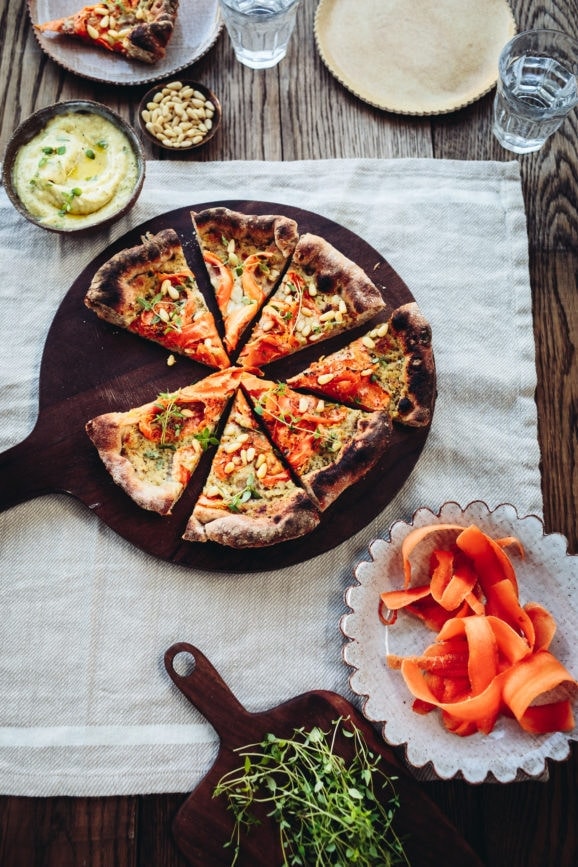



 Photo by
Photo by 